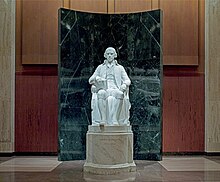|
James Madison Memorial Building The James Madison Memorial Building is one of three United States Capitol Complex buildings that house the Library of Congress. The building was constructed from 1971 to 1976, and serves as the official memorial to United States Founding Father and president James Madison. It is located between First and Second Streets SE on Independence Avenue, across from the main library Thomas Jefferson Building, in Washington, D.C. In addition to various book and multimedia collections, it houses the United States Copyright Office, which is under the administration of the Librarian of Congress.[1] History With the help of former Librarian of Congress Lawrence Quincy Mumford, plans for a third Library of Congress building were started in 1957.[3] Congress appropriated planning funds for the structure in 1960, and construction was approved by an act of Congress on October 19, 1965, that authorized an appropriation of $75 million (equivalent to $725 million in 2023).[3] The architect was John George Stewart (1890–1970), Architect of the Capitol. Excavation and foundation work began in June 1971, and work on the superstructure was completed in 1976.[3] The cornerstone, inscribed with the date 1974, was laid on March 8, 1974.[3] Dedication ceremonies were held on April 24, 1980, and the building actually opened on May 28, 1980.[3] It was decided to name the building after Madison largely because he was the person who originally suggested in 1783 that the Continental Congress form a library containing a list of books that would be useful to legislators. The Architect of the Capitol was charged with the responsibility for the construction of the Madison Building under the direction of the Senate Office Building Commission, the House Office Building Commission, and the Joint Committee on the Library. The Madison building was originally designed and constructed with the intent to store books, and only after completion did they decide to use the building as office space for Library of Congress officials. These bodies also consulted with a committee appointed by the American Institute of Architects and the James Madison Memorial Commission.[4] The total authorization for construction eventually was increased to $130.675 million. Designed by the firm of DeWitt, Poor, and Shelton Associated Architects, the James Madison Memorial Building is one of the three largest public buildings in the Washington metropolitan area (along with The Pentagon and the F.B.I.’s J. Edgar Hoover Building). The building contains 2.1 million square feet (200,000 m2) with 1.5 million feet (460,000 m) of assignable space. On January 6, 2021, at 1:11 p.m. EST, the Madison Building and the Cannon House Office Building were the first buildings in the Capitol Complex to be ordered to evacuate as rioters breached security perimeters before storming the Capitol building.[5][6][7] Librarian of Congress Carla Hayden said two days later that rioters did not breach any of the Library's buildings or collections and that all staff members had been safely evacuated.[8] Reading rooms The Madison Building is home to many of the reading rooms of the Library of Congress:
See also
References
External linksWikimedia Commons has media related to James Madison Memorial Building.
|
